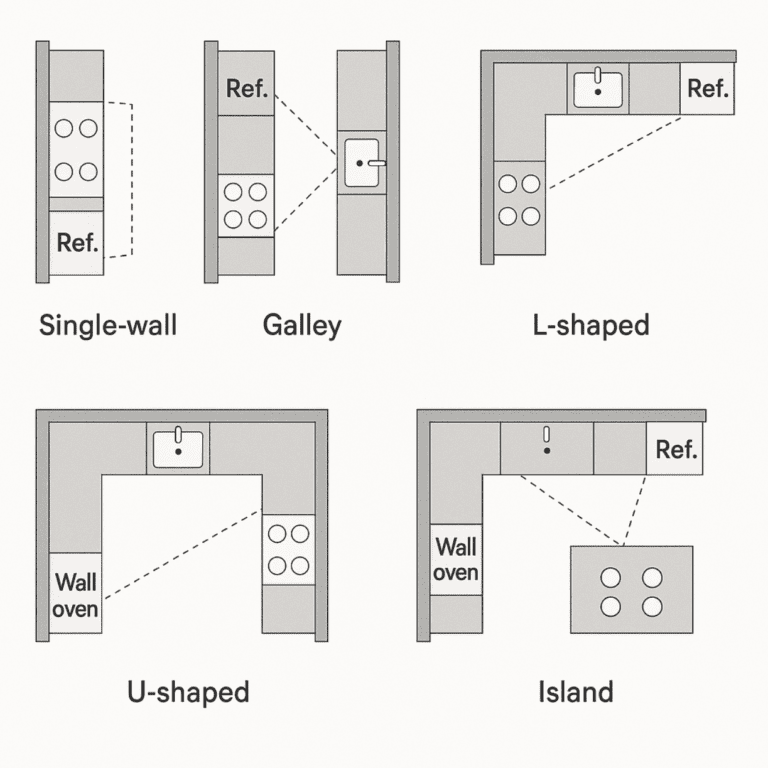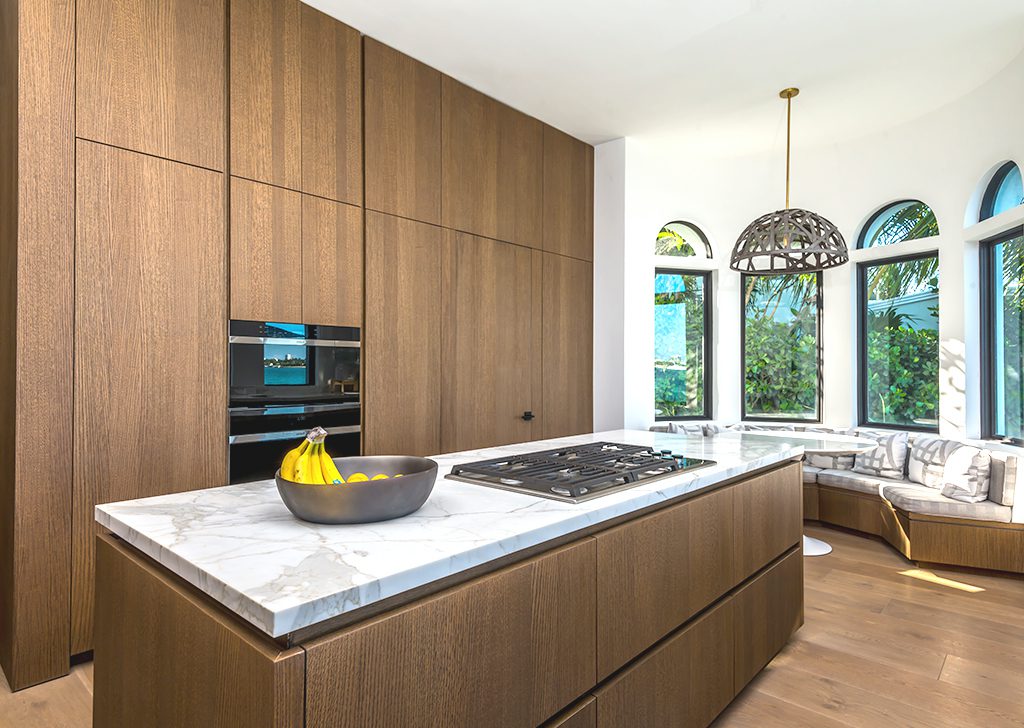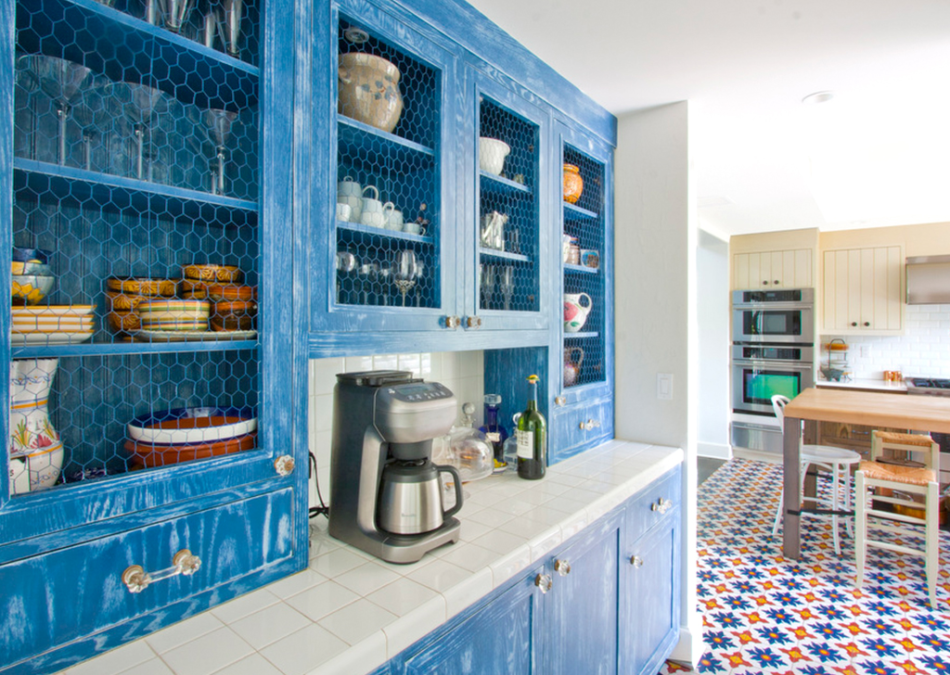
Custom Kitchen Cabinetry with Timeless Style & Function
Custom Kitchen Cabinetry is not just a design choice. It’s the foundation of a kitchen built around your lifestyle. At Lignum, we pride ourselves on crafting cabinetry that blends style, durability, and daily functionality. Our North Bay Road 3 project exemplifies this balance, turning an open-plan layout into a warm, purposeful space for a family of four. From the built-in walnut bar to the custom outdoor kitchen, every element was designed with intention and timeless appeal.
Start With Purpose
Every household uses the kitchen differently, and the way you cook, gather, and move through the space should drive its design.
- Do you cook daily?
Frequent cooks need durable materials, easy access to cookware, and seamless workflow between prep, cooking, and cleaning zones.
- Do you entertain often?
If your kitchen doubles as a social hub, consider integrating a large island, bar seating, or open shelving that connects with adjacent spaces.
- Is accessibility a priority?
For families with children or aging parents, soft-close drawers, lower cabinet access, and wide clearances improve comfort and safety.
📊 According to the 2022 Houzz Kitchen Trends Study, nearly half of homeowners cook at home five or more times a week—making thoughtful, everyday functionality essential.
What Layout Makes the Most Sense?
Kitchen layout is more than a floorplan. It’s how the space performs.
- L-shaped kitchens work well for open-concept spaces and create room for islands or dining areas.
- U-shaped kitchens offer maximum surface area and storage, especially useful for avid cooks.
- Island layouts enhance flow and provide a central gathering point.
- One-wall or galley layouts are space-saving and efficient in smaller homes or condos.
In our North Bay Road 3 project, the kitchen was designed to balance openness and purpose. A custom island anchors the space, offering both prep surface and informal seating, while natural wood tones bring warmth and continuity to the home’s design.

Storage That Works for You
Custom cabinetry lets you decide exactly how your storage works.
- Deep drawers for pots and pans
- Pull-out pantry systems for spices, oils, and dry goods
- Appliance garages to hide small appliances when not in use
- Corner solutions that prevent dead space
- Integrated trash and recycling bins
- Hidden drawers and compartments for utensils or serveware
💡 The National Kitchen & Bath Association reports that over 75% of kitchen remodel clients cite “better storage” as a top priority.
Your Style, Your Way
Custom design allows full flexibility in aesthetics, but consistency and intention are key.
- Modern: Flat-panel doors, clean lines, minimal hardware
- Traditional: Framed cabinets, warm woods, classic detailing
- Transitional: Blends traditional forms with contemporary finishes
- Scandinavian: Bright, minimal, and function-focused
- Coastal Contemporary: Light, airy, and adapted to Miami’s open, indoor-outdoor lifestyle
Not sure where to start? Your existing furniture, flooring, or art can often provide a style reference point.
Built Your Appliances Around Your Custom Kitchen Cabinetry
Appliances aren’t just insertions. They define dimensions, cabinetry, and flow.
- Decide early between freestanding vs. built-in appliances.
- If you prefer panel-ready options, they must be measured precisely.
- Appliance choices like microwave drawers, wine fridges, or hidden hoods will affect upper and lower cabinet configuration.
In a custom kitchen cabinetry wraps around your appliances—meaning their selection should come before finalizing cabinet shop drawings.
What Materials Perform Best in Miami?
In a tropical and humid city like Miami, material selection isn’t just aesthetic; it’s practical. Heat, moisture, and frequent cleaning require finishes and substrates that are built to last under real-life conditions.
While solid wood is occasionally used for decorative elements, most high-quality kitchens in South Florida are built using engineered solutions designed for stability and resistance to humidity:
- Plywood is the most common core material for custom kitchen cabinetry in Miami. It provides excellent strength, resists warping better than MDF, and handles humid environments reliably.
- Melamine panels offer a cost-effective and durable surface. Available in a wide range of colors and textures, they’re ideal for interiors like cabinet boxes and drawer interiors.
- Veneers allow you to achieve the beauty of natural wood grain while using an engineered core—providing a high-end look with better dimensional stability.
- Plastic laminates are extremely durable, easy to clean, and resistant to scratches and moisture.
- Lacquer finishes add a smooth, refined appearance and are available in matte, satin, or gloss.
At Lignum, we work with a curated selection of these materials and finishes based on the specific requirements of each project. Whether you’re seeking a clean, minimalist look or rich wood tones with subtle texture, we’ll guide you toward options that combine aesthetics, function, and long-term performance.
📚 Want to go deeper? Soon, we’ll be publishing a full guide explaining the materials and finishes we use, how they’re made, and which ones are best for your space.
What Budget Should You Plan For?
The cost of a custom kitchen depends on layout, size, materials, hardware, and detailing. Here’s a general overview:
- Entry-level custom kitchen cabinetry starts around $25,000–$40,000 (not including appliances or counters).
- Mid-range kitchens with premium finishes and integrated hardware typically range from $40,000–$75,000.
- High-end kitchens, especially with specialty materials or complex layouts, often start around $75,000 and go higher.
📈 Remodeling Magazine’s 2023 report notes that upscale kitchen remodels recoup around 41–56% of their cost in resale value.
Our team provides clear pricing, detailed drawings, and transparency throughout the process.
Timeline Overview
Custom kitchen timelines include several coordinated steps:
- Consultation and measurements: 1–2 weeks
- Shop drawings and design approvals: 2–3 weeks
- Fabrication: 6–10 weeks (varies with complexity)
- Installation: 1–2 weeks
⏳ Expect a total timeline of 10–16 weeks. Our project manager coordinates closely with your designer, contractor, or architect to ensure seamless execution.
You Don’t Need All the Answers to Get Started
This guide is meant to help you explore the questions that matter, without pressure, and with clarity. A custom kitchen is a collaboration, and your role as the client is just as creative as ours as makers.
Explore our project gallery to see how we’ve helped others transform their kitchens and start thinking about what’s possible in your home.
Download Our Free Kitchen Planning Checklist
Ready to take the next step? Our Kitchen Planning Checklist is a practical, printable worksheet that helps you clarify your needs, preferences, and goals before any design begins.







